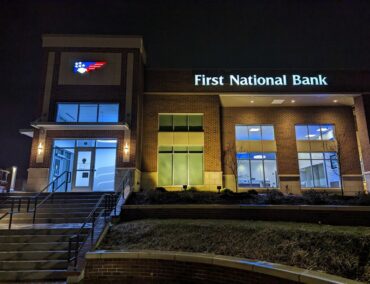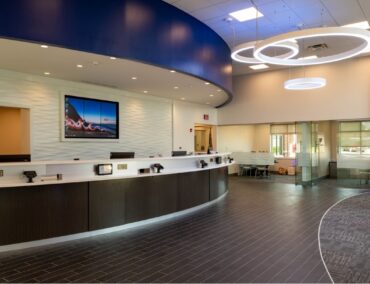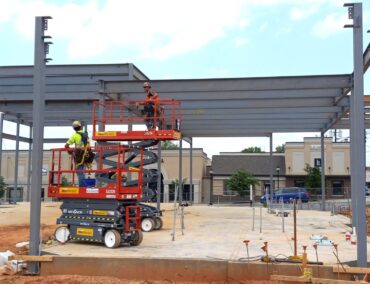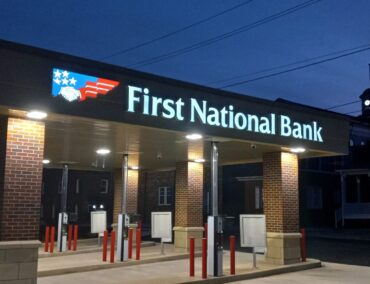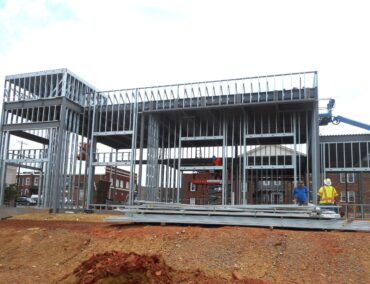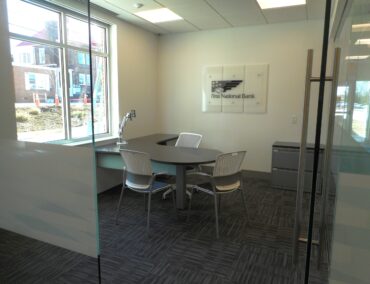FNB Lexington
Project
First National Bank
Lexington
Project Location
Lexington, NC
Industries
Banking / Financial
Office
Services
New Construction
Square Footage
4,600
Design Firm / Architect
DPH Architecture
Scope
New out of the ground construction with complete site package, conventional steel constructions with full brick veneer and four lane drive-thru, and all finishes including a radius teller line and glass office walls.
Unique Challenges
Existing facility was demoed by others to clear site. Site work included structural fill of old foundations & basement, curb, asphalt, lighting, landscape and brick pavers. Weather was also a challenge from snow to weeks of rain.
Categories
Banking / Financial, New Construction
