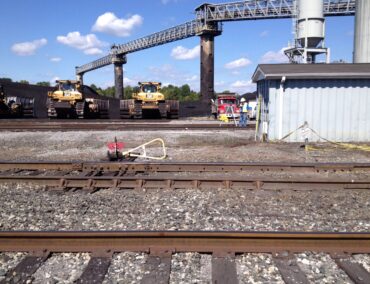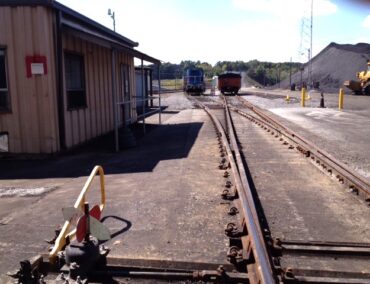Utility Company Coal Handling Office
Project
Utility Company
Coal Handling Office
Project Location
North Carolina
Industries
Industrial
Services
New Construction
Self Perform
Square Footage
1,250
Design Firm / Architect
Milligan Architecture
Scope
Demo an existing office building and build a new office structure for coal handling. The new building has a filtration system on the HVAC to help reduce the amount of coal dust entering the units.
Unique Challenges
The building is placed between two (2) railroad tracks in the rail yard with only ten feet (10′) between the building and the tracks. Construction had to be coordinated with the train runs into the facility
Categories
Industrial




