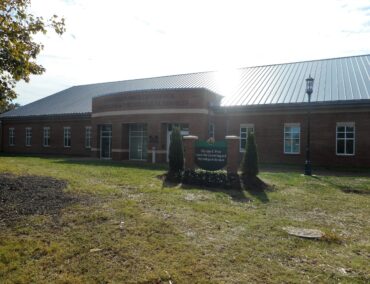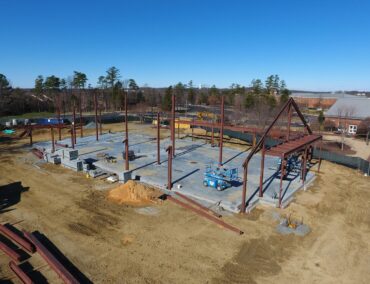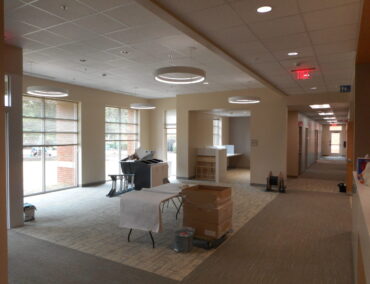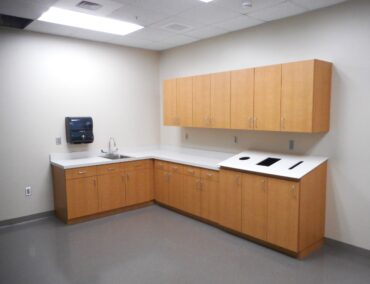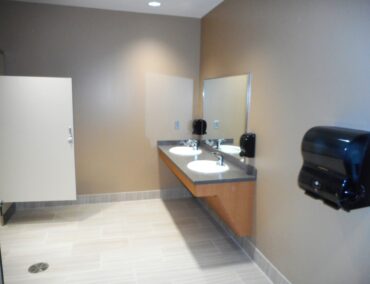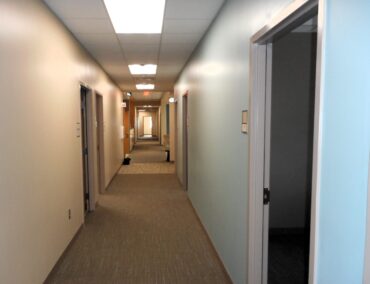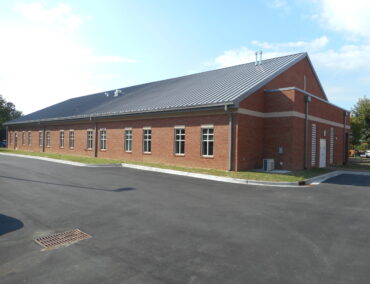UNCC Student Counseling Center
Project
University of North Carolina at Charlotte
Student Counseling Center
Project Location
Charlotte, NC
Industries
Education / Public
Services
New Construction
Self Perform
Square Footage
11,000
Design Firm / Architect
EYO Architecture & Engineering
Scope
New conventional steel structure with full brick veneer and metal roof panels assembly. Full site package including grading, curbing, asphalt, and brick pavers. Sound deadening materials & doors for each office and counseling room.
Unique Challenges
Confined site between existing buildings on campus, trade coordination for building systems, and sound proofing and sealants.
Categories
Education / Public, New Construction
